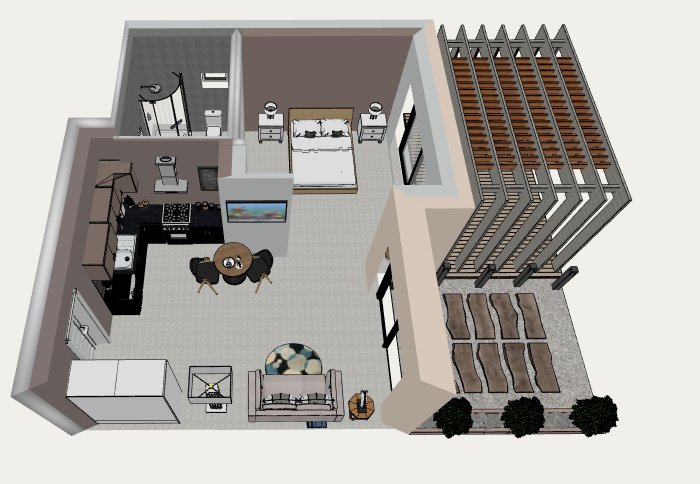Price: €56,080 Area: 62.6 m2
Consisting of a strong timber frame. 1 bedroom, 1 bathroom (with a shower), fitted kitchen & dining area, lounge area with storage wardrobes. The design is an open plan studio, an interior wall can be added to the bedroom to enclose it.
Concrete, steel or or Prokat (prefabricated) constructions are also available. * Verandas, tiled patio, decking, landscaping, Jacuzzi and swimming pools are optional extras.
Plans


3D computer simulation - Interior




3D computer simulation - Exterior
Arial floor plans

For more information contact us here, stating Ashborne Design: Contact Us
See Our Portfolio for inspiration.





















Kommentare